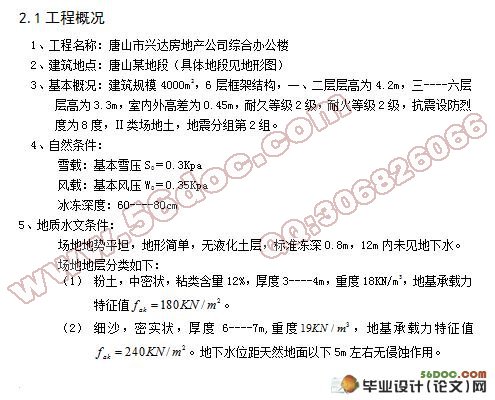唐山市兴达房地产公司五层4000平米综合办公楼设计(含任务书,开题报告,实习报告,外文翻译,计算书20000字,CAD建筑图5张,结构图10张,总平面图1张)
摘 要
本设计为唐山市兴达房地产公司综合办公楼,结构形式为混凝土框架结构,建筑层数五层其中顶层设置了大平方米的会议厅。在建筑设计阶段对建筑形式、结构布置、总体布置等进行了设计并绘制了初设的草图。结构设计包括:楼盖设计,荷载计算,框架结构的受力分析、计算和设计,楼梯设计,基础设计。其中主要进行一榀框架的配筋计算。在抗震计算时利用了底部剪力法求出地震剪力进而对侧移进行了验算。之后根据材料作法对结构荷载进行了统计从而求出了内力,在与地震荷载、风荷载进行组合,选出最不利内力进行配筋计算,其中在弯矩计算时采用了D值法及弯矩分配法。计算完毕之后绘制了建筑施工图、结构布置图及结构配筋图。
关键词: 框架 结构设计 抗震计算
The Construct Structural Design of Tangshan Xingda the Real Estate Company Office Building
Abstract
This design collected for Tangshan xingda the real estate company office building, the structural style for the concrete portal frame construction, the construction layer five top layers has established the big square meter report hall. In the architectural design stage to the construction form, the structural arrangement, the general arrangement and so on carried on has designed and has drawn up the schematic diagram which initially supposed. The structural design includes : the design of the floor slab, the calculation of the load, the mechanical analysis,calculation and design of the frame, the design of the staircase, the design of the base. In it mainly carries on a pin frame to match the muscle computation. When earthquake resistance computation used the base shearing force law to extract the earthquake shearing force then opposite side to move has carried on the checking calculation. Thus afterwards carried on the statistics according to the material method to the structure load to extract the endogenic force, in with the earthquake load, the wind load carried on the combination, selects the most disadvantageous endogenic force carried on matches the muscle computation, in which when the bending moment computation has used the D value law and the bending moment method of distribution. After the computation finished has drawn up the construction construction drawing, the structure general arrangement and the structure matches the muscle chart.
Key words: frame structural design earthquake resistance computation
框架结构是由梁和柱组成承重体系的结构。框架结构的最大特点是承重构件与围护构件有明确分工,建筑的内外墙处理十分灵活,应用范围很广。这种结构形式平面布局灵活,建筑的整体刚度好,抗震性能较好,是当前应用最广泛的结构形式之一。
本设计的题目为唐山市兴达房地产公司综合办公楼建筑结构设计,采用框架结构,地上六层,抗震设防烈度8度,防火等级2级。本设计总共分为二大部分,主要内容包括(1)结构计算(采用手算和PKPM结构计算软件):包括荷载统计,楼梯的计算,抗震验算,基础配筋计算等等。(2)图形绘制:包括各层平面图、立面图、剖面图的布置;标准层和顶层板配筋图;基础图和楼梯结构图等等。在结构计算时主要是以手算为主,同时又辅助了结构计算软件PKPM。

目 录
1 引言1
2结构设计计算说明书 2
2.1工程概况 2
2.2设计依据 2
2.3结构布置2
2.4截面初估3
2.4.1柱截面尺寸3
2.4.2主梁截面尺寸 3
2.4.3次梁截面尺寸3
2.4.4板截面尺寸4
2.5计算简图及刚度计算4
2.5.1确定框架计算简图 4
2.5.2框架侧移刚度的计算4
2.6荷载计算 6
2.6.1竖向荷载 6
1)恒荷载标准值计算 6
2)活荷载标准值计算9
3)竖向荷载框架受荷总图 9
4)重力荷载代表值 19
2.6.2风载 25
2.6.3地震作用 26
2.7变形验算 27
2.8地震作用下内力分析 28
2.9风荷载作用下内力计算 33
2.10竖向荷载作用下内力计算 36
2.11荷载效应组合 50
2.12框架柱截面设计 57
2.12.1轴压比验算及内力调整 57
2.12.2柱正截面承载力计算 60
2.12.3柱斜截面承载力计算 62
2.13框架梁截面设计 64
2.13.1梁正截面计算 64
2.13.2梁斜截面计算 64
2.14梁柱节点验算 71
2.15楼板设计76
2.15.1双向板设计 76
2.15.2单向板设计79
2.16楼梯设计 80
2.16.1梯段设计 80
2.16.2平台板设计 81
2.16.3平台梁设计 81
2.17基础设计 82
2.17.1荷载标准值 82
2.17.2外柱独立基础的计算 83
2.17.3内柱独立基础的计算 86
2.17.4拉梁设计 89
3 结论91
谢辞92
参考文献93
外文资料94
|













